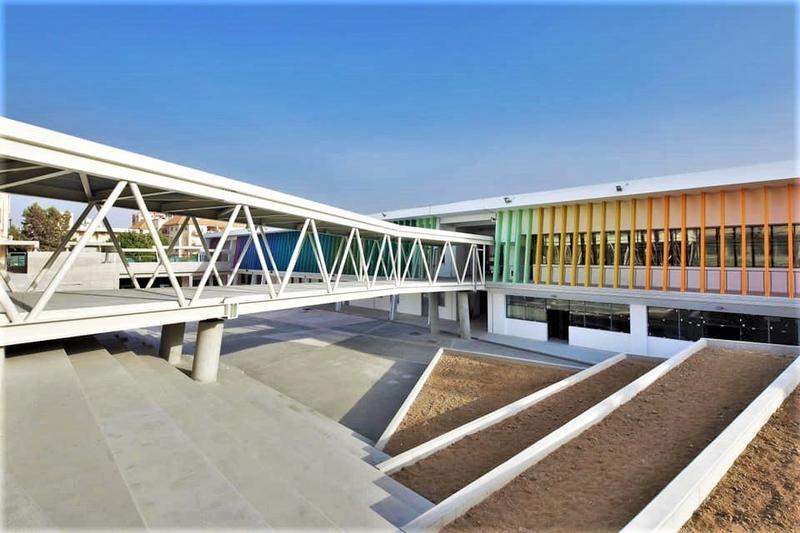
The first phase of the project for the Upgrade of Lanitio School has recently been completed. This includes the south part of the area of Lanitio Hifh School and the construction of modern, school facilities, which were designed to host the physics, chemistry, home economics, music and computers laboratories, as well as a multi-purpose and sports hall.
The design for the upgrade of the school buildings aims to cover the needs of a modern educational center, both with the modernization of the current facilities and the harmonious integration of the latest units, which will serve the needs of the school. For the implementation of the project, the removal of additional constructions, which altered the original image of the historical building, was considered necessary. Thus, the new building has been designed in a way that they will showcase the current one.
At the same time, the landscaping of the outdoor areas serves as a connective element between the school and the surrounding area, while a green roof on the building becomes an extension of the green areas around the school.
The project, which has been designed by Armeftis & Associates, represents Cyprus in the European Mies van der Rohe 2019 Architecture Awards, among 238 cities from 38 countries, with 383 projects in total.